Ranchwood Apartments - Apartment Living in Houston, TX
About
Welcome to Ranchwood Apartments
5251 Gasmer Drive Houston, TX 77035P: 713-721-1923 TTY: 711
F: 713-721-1953
Office Hours
Monday through Friday: 9:30 AM to 5:30 PM. Saturday and Sunday: Closed.
Welcome home to Ranchwood Apartments in the beautiful area of Houston, Texas. Our community is located just off Interstate Highway 90. Living in the fourth largest city has many perks, delight in the thriving professional art scene, and enjoy award-winning cuisine that is just minutes away! Be immersed in the eclectic culture Space City has to offer.
Ranchwood Apartments offers unparalleled comfort living unlike any other. Choose from our five floor plans that are studio, one, and two bedroom apartment homes for rent. Designed to make your home perfect, we’ve included a dishwasher, oversized closets, balcony or patio, and ceiling fans. We welcome your furry friends because they are family, too.
Explore all of the community amenities at your disposal. We are proud to offer a play area, laundry facility, and a clubhouse. For your peace of mind, we have gated access to the community and a part-time courtesy patrol. Experience comfort living like no other here at Ranchwood Apartments. Visit today and see what makes our community the best-kept secret in Westbury.
APPLY NOWFloor Plans
0 Bedroom Floor Plan
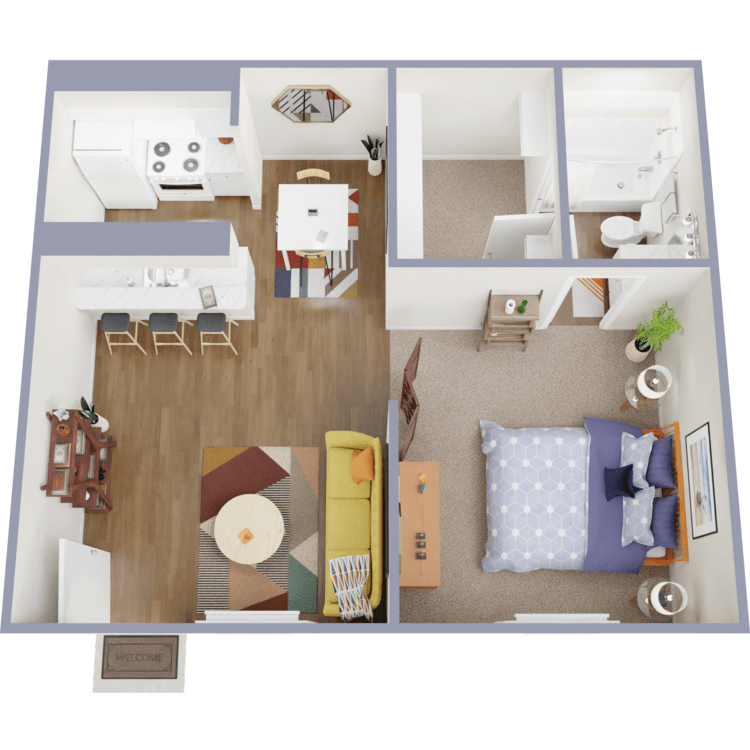
EFF
Details
- Beds: Studio
- Baths: 1
- Square Feet: 504
- Rent: $884
- Deposit: $175
Floor Plan Amenities
- Air Conditioning
- Balcony or Patio
- Cable Ready
- Ceiling Fans
- Dishwasher
- Refrigerator
- Some Utilities Included
- Tile Floors
- Views Available
- Walk-in Closets
* In Select Apartment Homes
1 Bedroom Floor Plan
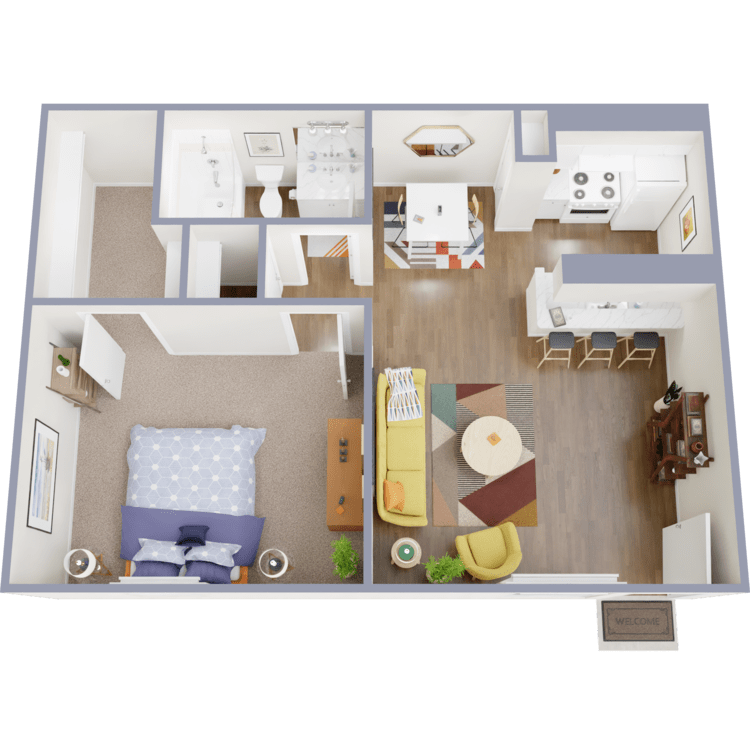
A1
Details
- Beds: 1 Bedroom
- Baths: 1
- Square Feet: 602
- Rent: $884-$904
- Deposit: $175
Floor Plan Amenities
- Air Conditioning
- Balcony or Patio
- Cable Ready
- Ceiling Fans
- Dishwasher
- Refrigerator
- Some Utilities Included
- Tile Floors
- Views Available
- Walk-in Closets
* In Select Apartment Homes
Floor Plan Photos
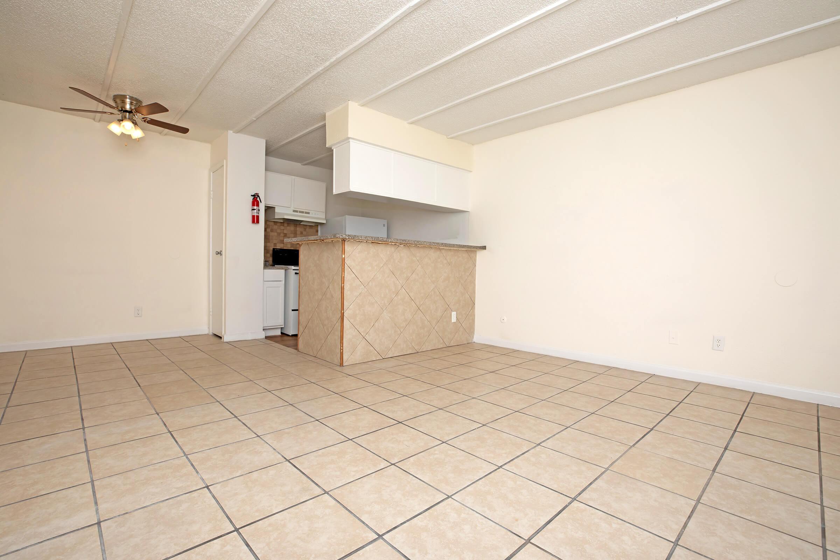
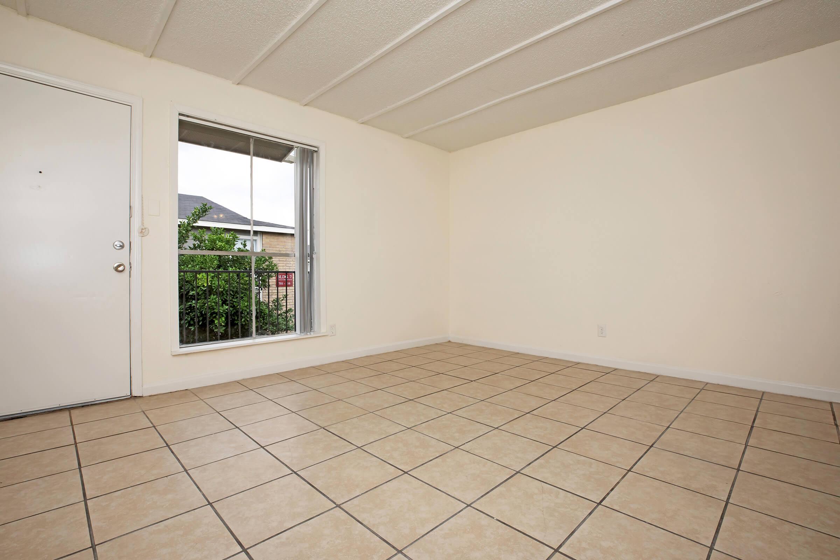
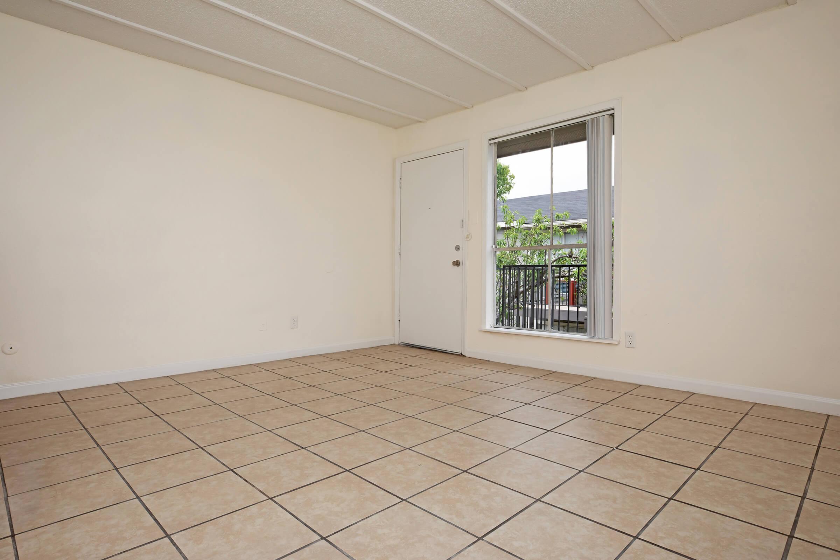
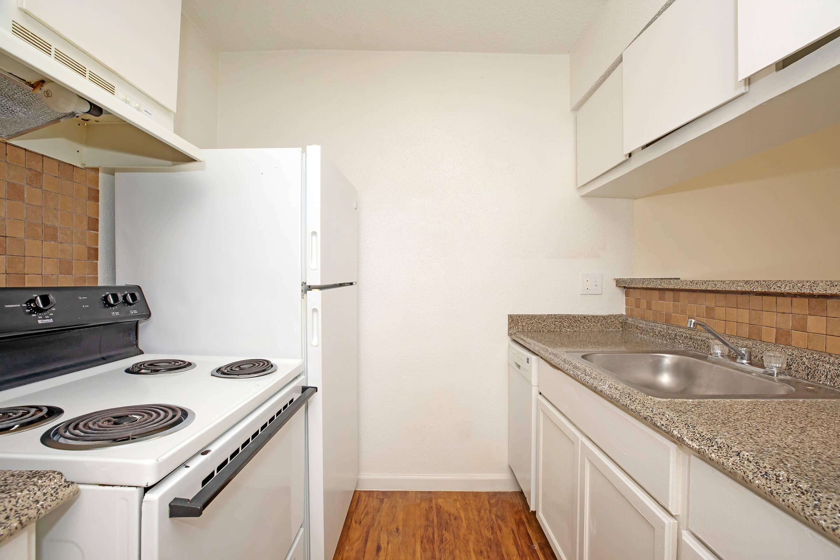
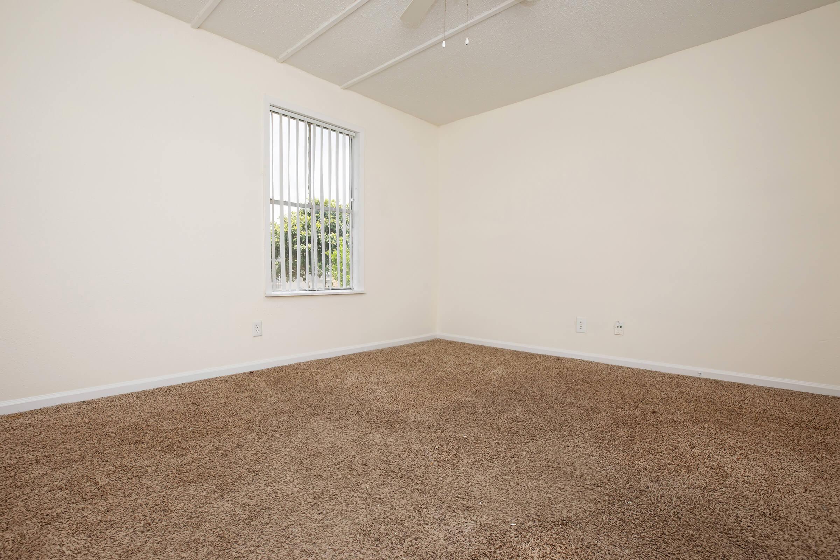
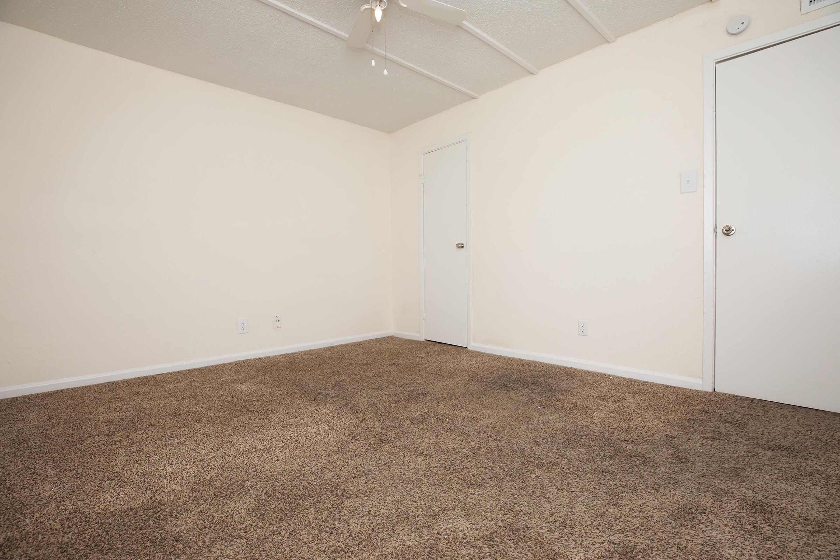
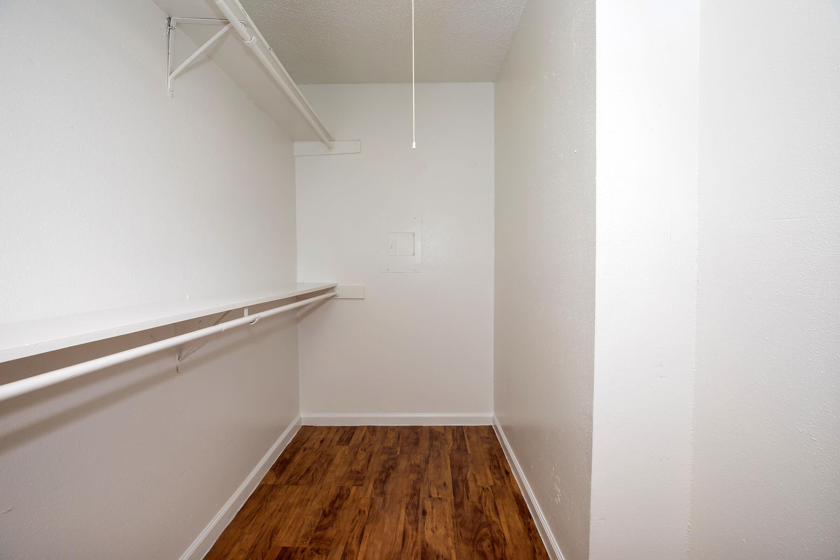
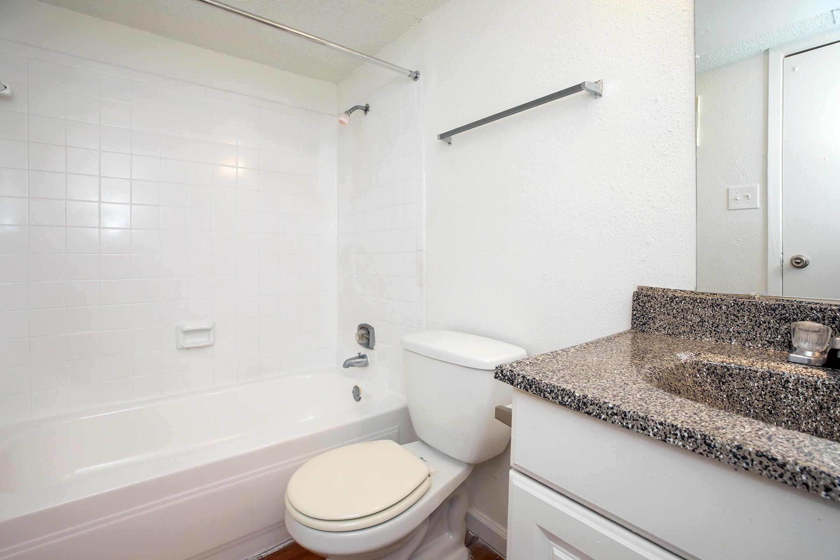
2 Bedroom Floor Plan
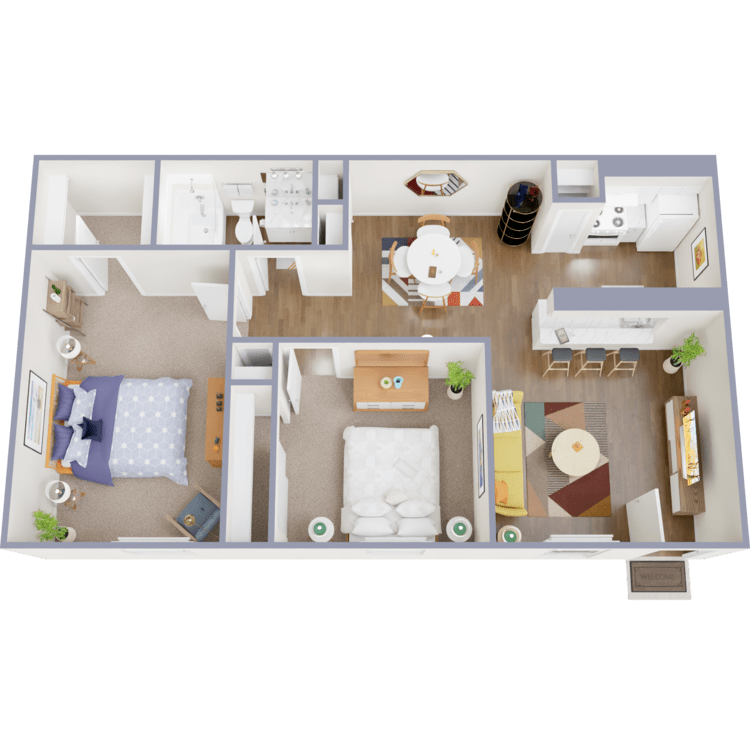
B1
Details
- Beds: 2 Bedrooms
- Baths: 1
- Square Feet: 756
- Rent: $984-$1029
- Deposit: $250
Floor Plan Amenities
- Air Conditioning
- Balcony or Patio
- Cable Ready
- Ceiling Fans
- Dishwasher
- Refrigerator
- Some Utilities Included
- Tile Floors
- Views Available
- Walk-in Closets
* In Select Apartment Homes
Floor Plan Photos
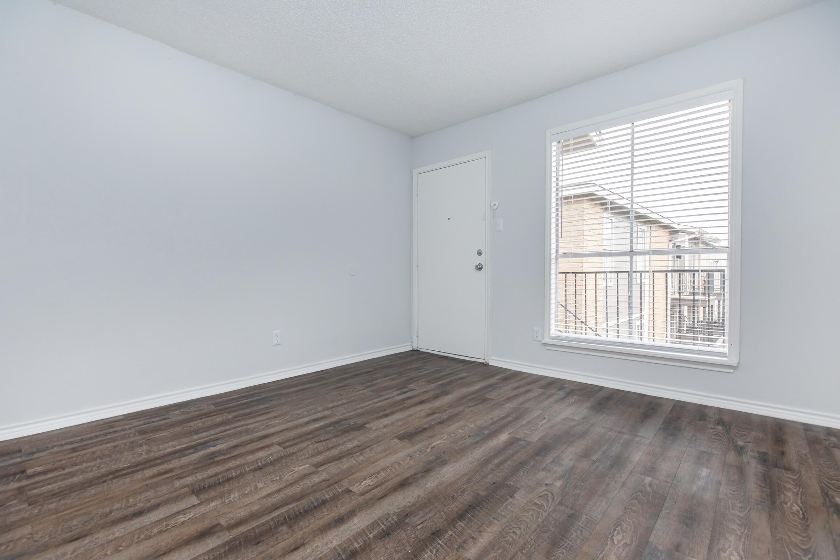
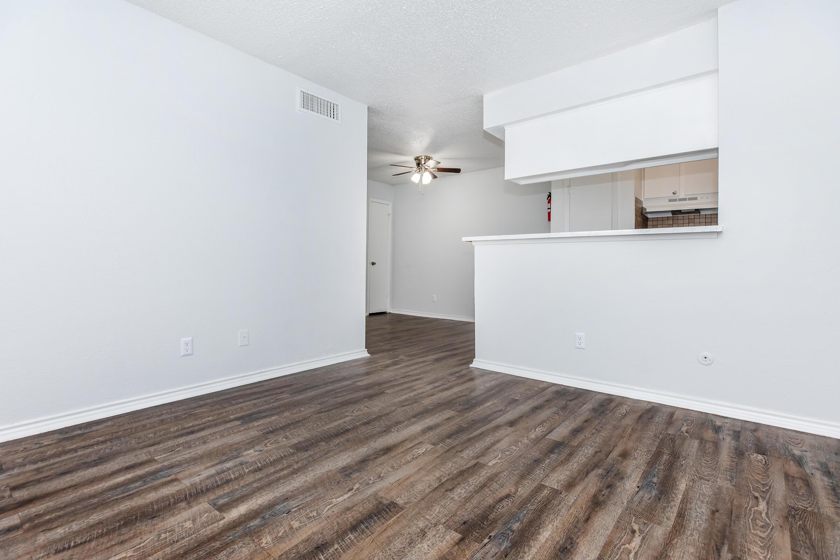
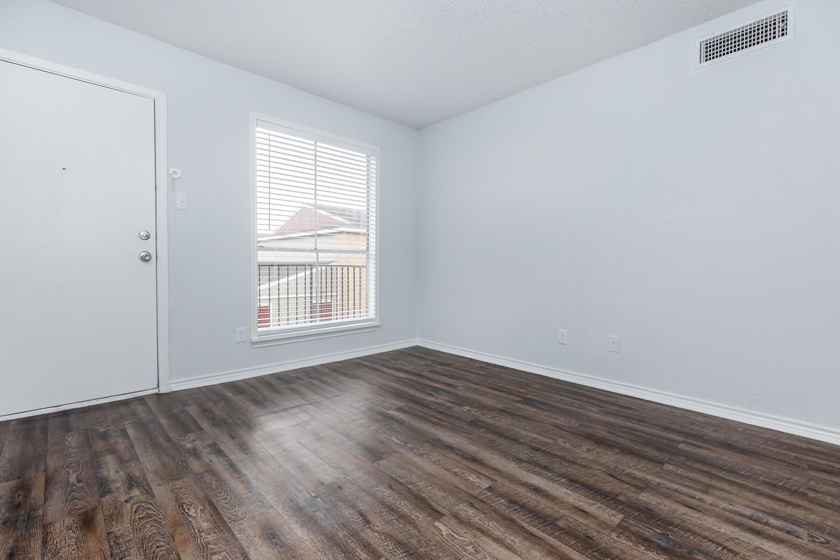
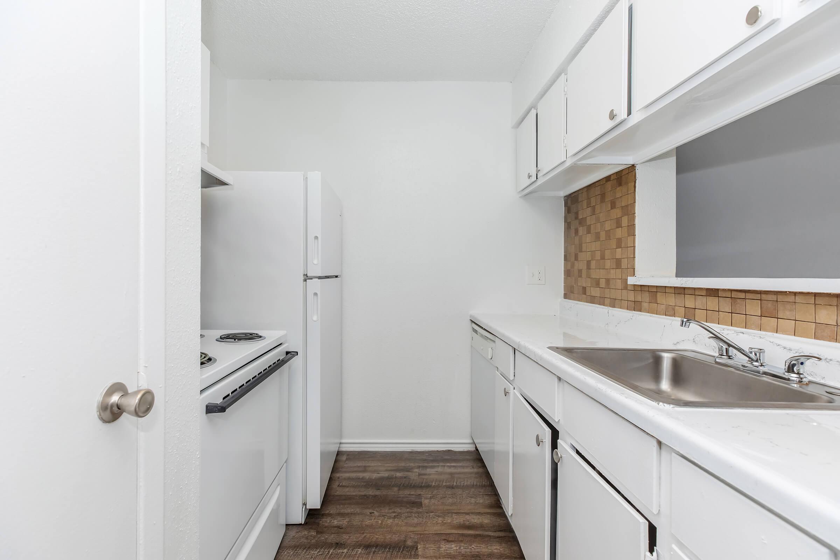
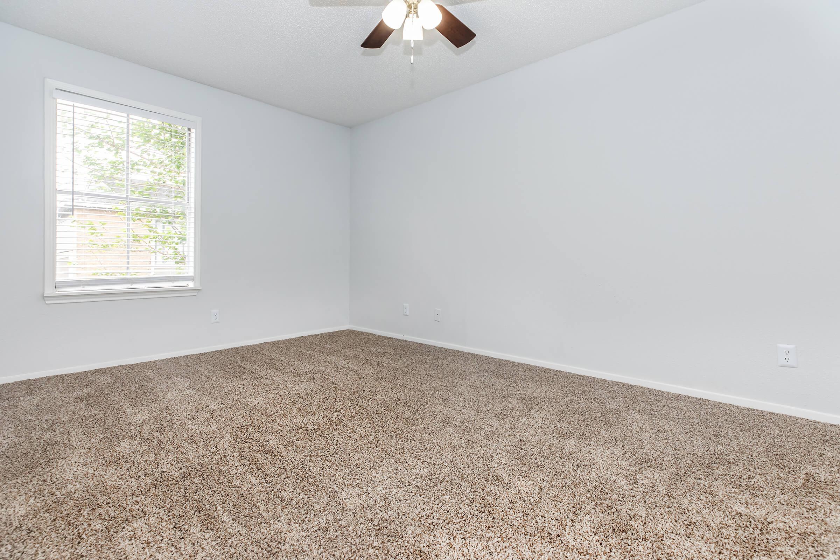
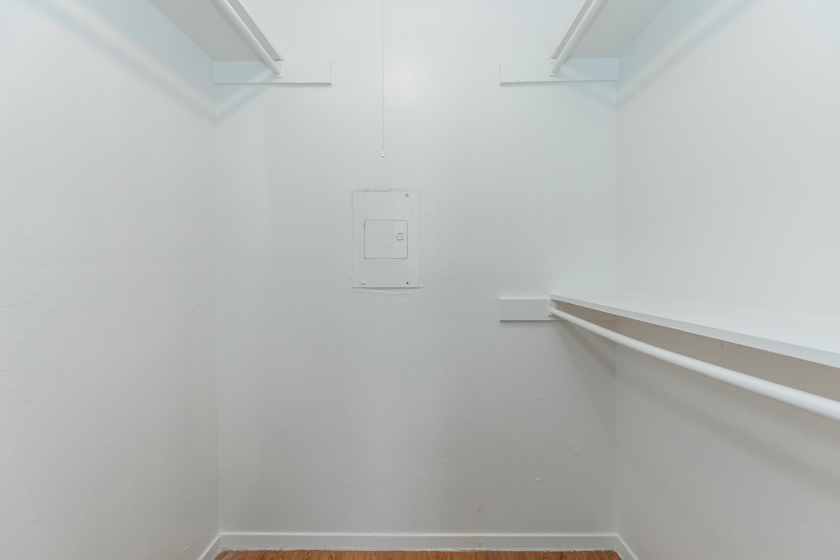
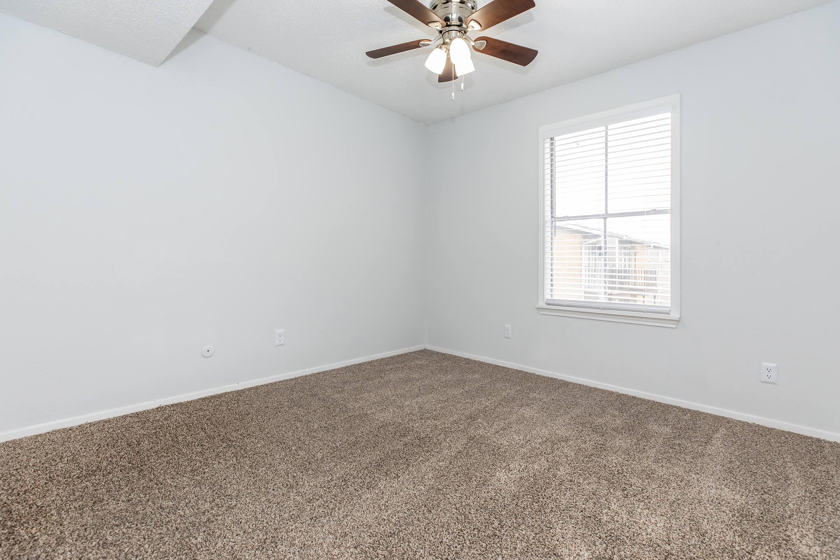
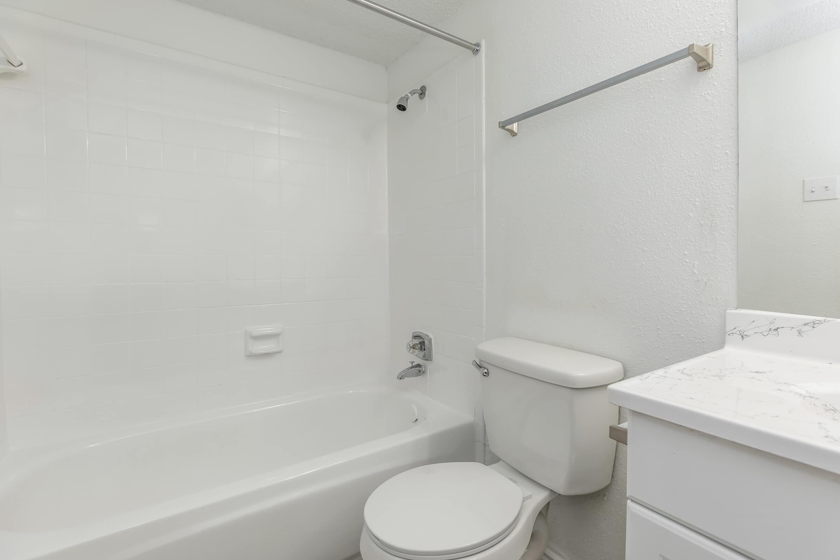
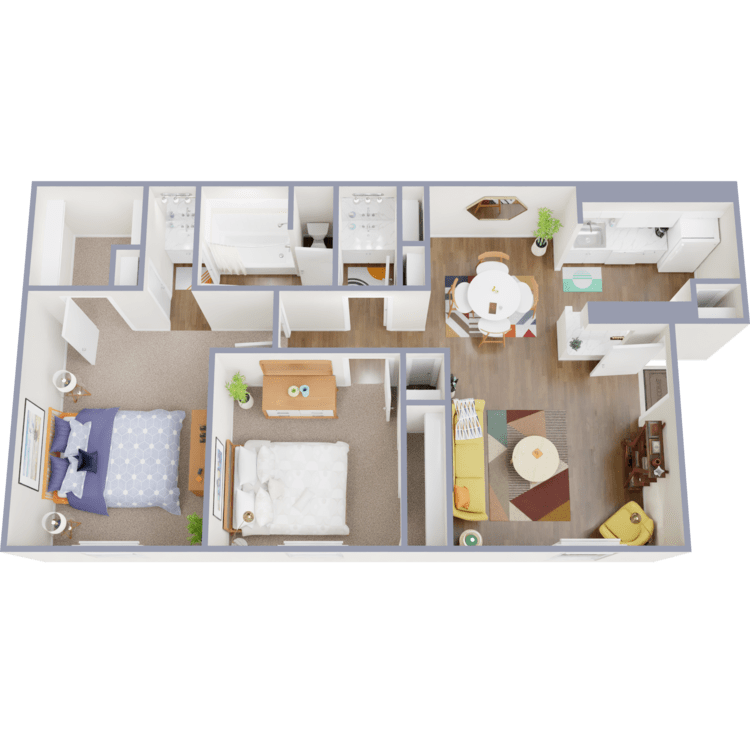
B5
Details
- Beds: 2 Bedrooms
- Baths: 1
- Square Feet: 796
- Rent: $1009-$1059
- Deposit: $250
Floor Plan Amenities
- Air Conditioning
- Balcony or Patio
- Cable Ready
- Ceiling Fans
- Dishwasher
- Refrigerator
- Some Utilities Included
- Tile Floors
- Views Available
- Walk-in Closets
* In Select Apartment Homes
Floor Plan Photos
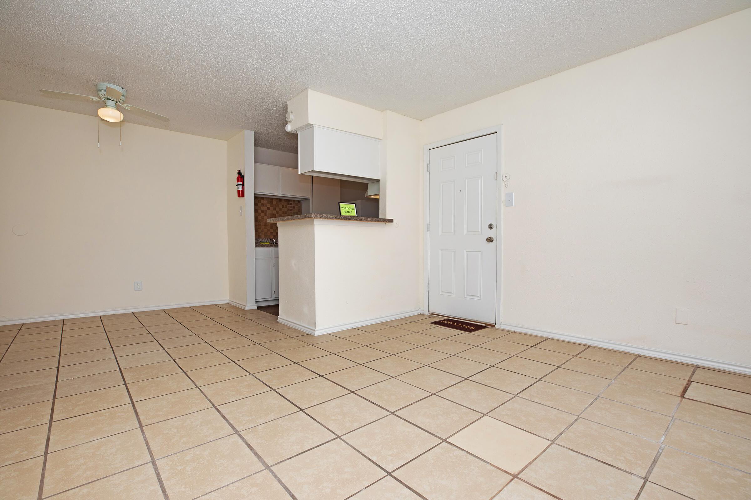
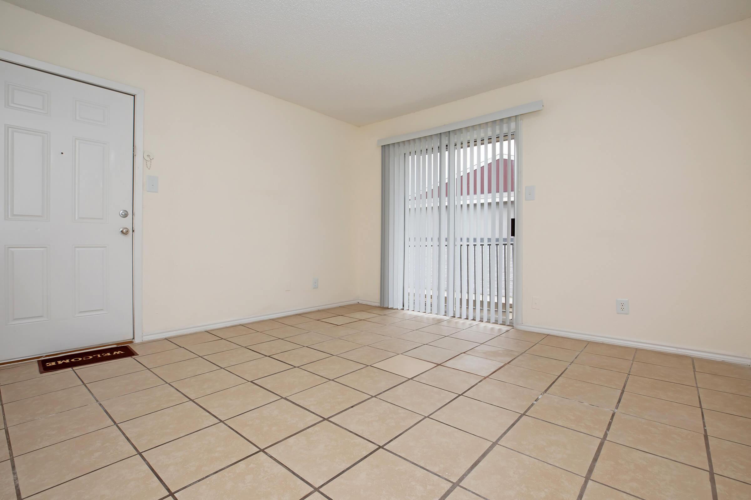
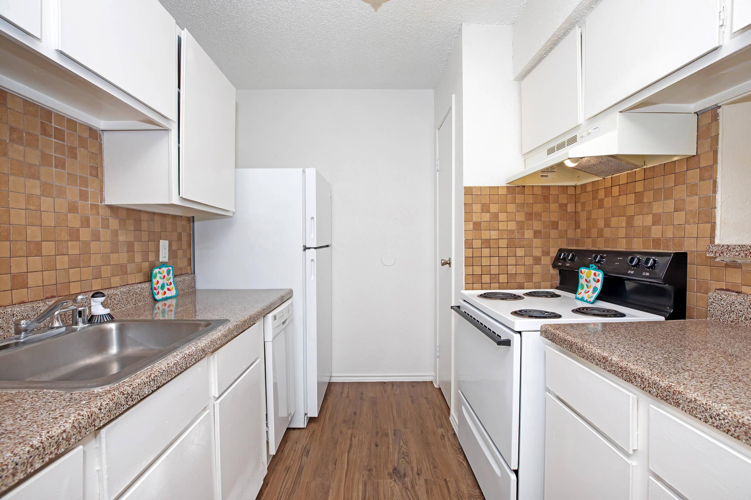
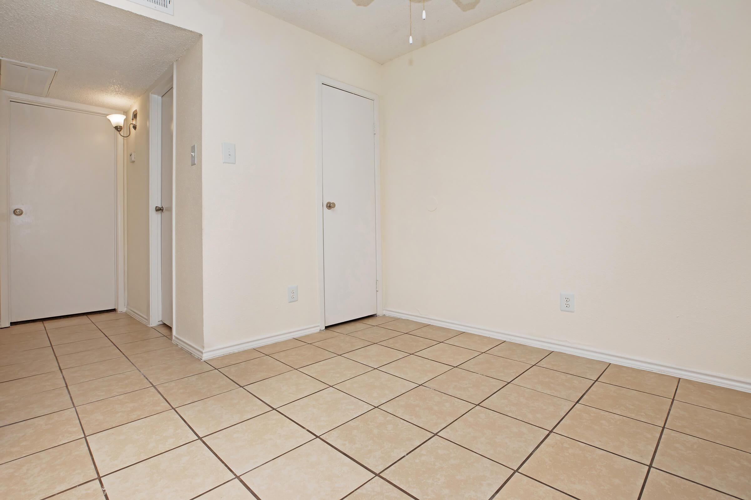
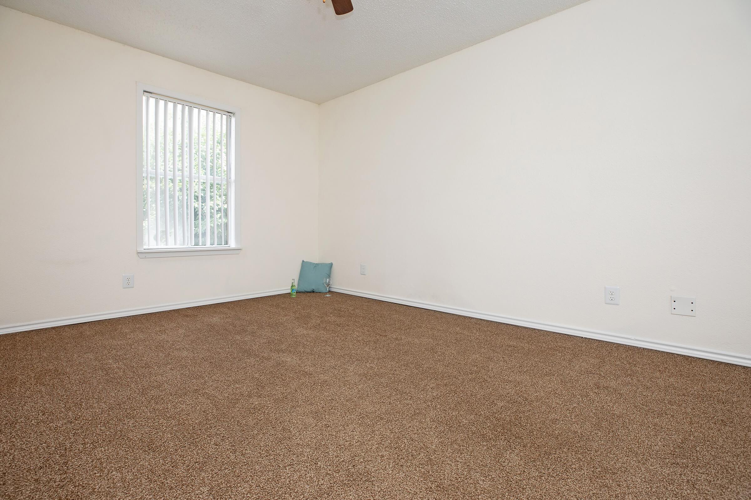
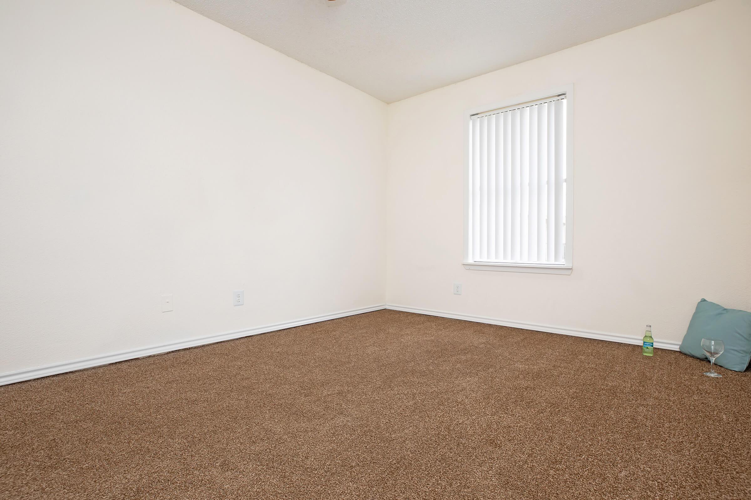
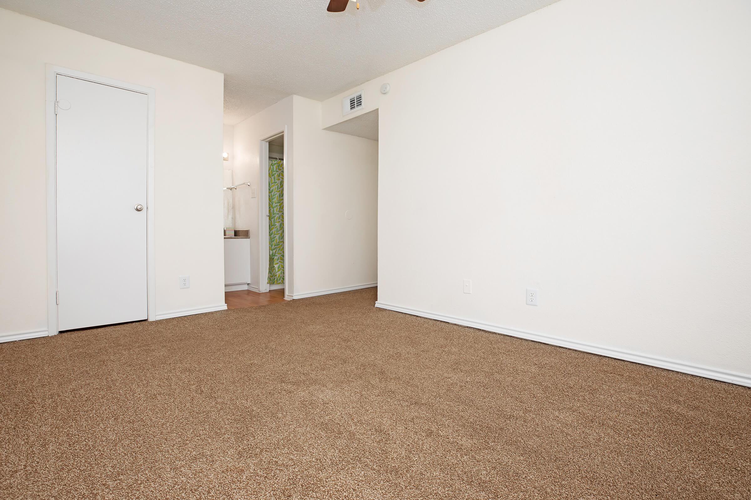
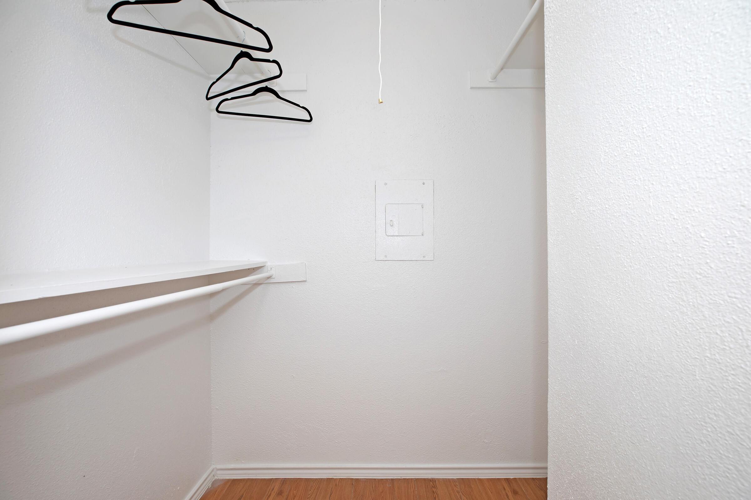
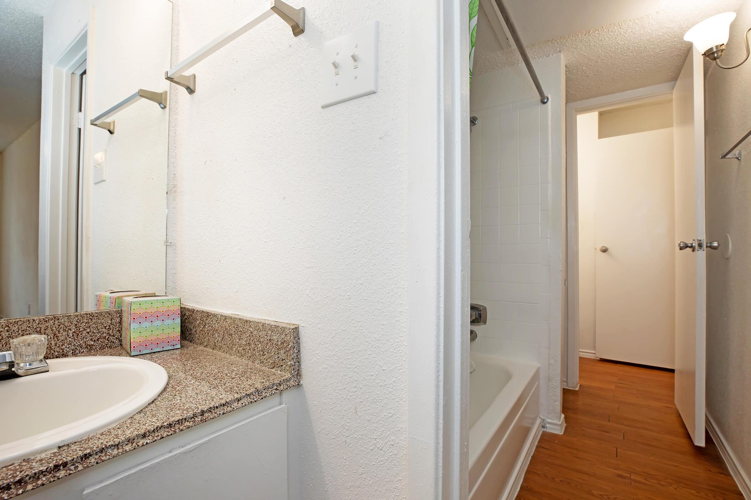
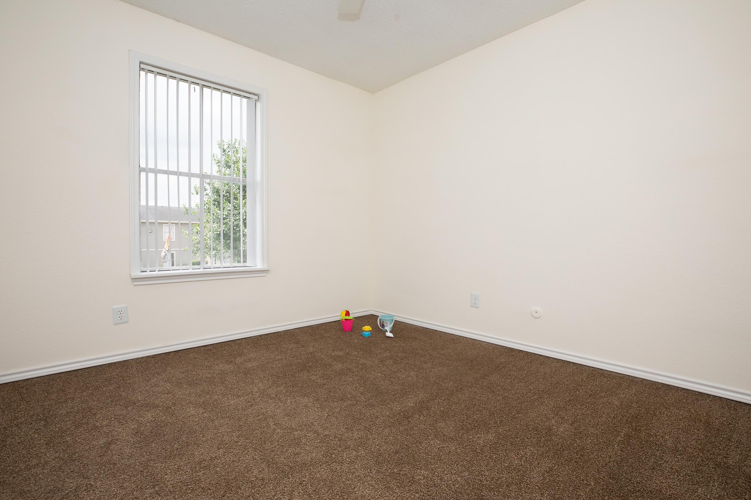
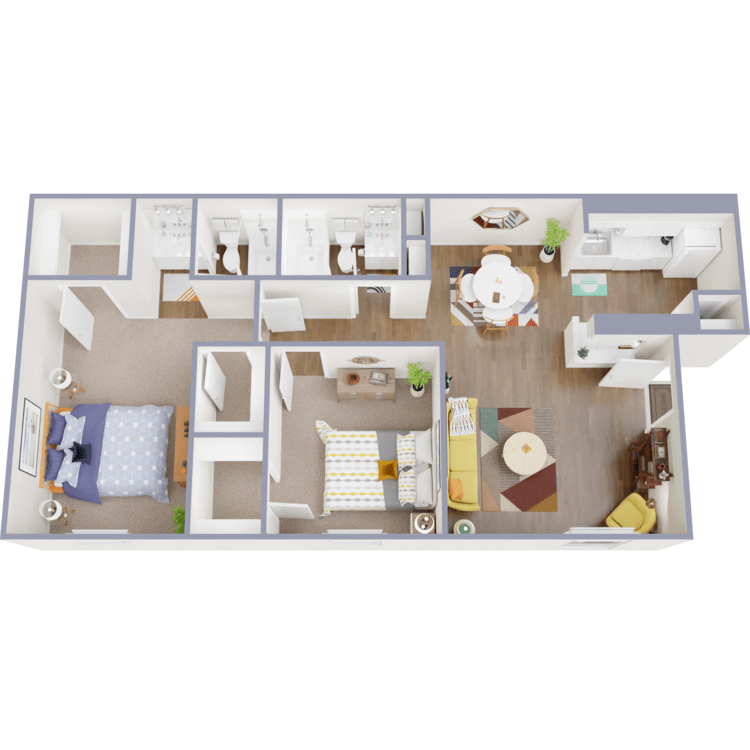
C1
Details
- Beds: 2 Bedrooms
- Baths: 2
- Square Feet: 854
- Rent: Call for details.
- Deposit: $250
Floor Plan Amenities
- Air Conditioning
- Balcony or Patio
- Cable Ready
- Ceiling Fans
- Dishwasher
- Refrigerator
- Some Utilities Included
- Tile Floors
- Views Available
- Walk-in Closets
* In Select Apartment Homes
Show Unit Location
Select a floor plan or bedroom count to view those units on the overhead view on the site map. If you need assistance finding a unit in a specific location please call us at 713-721-1923 TTY: 711.

Amenities
Explore what your community has to offer
Community Amenities
- Beautiful Landscaping
- Clubhouse
- Easy Access to Freeways
- Easy Access to Shopping
- Gated Access
- Guest Parking
- Laundry Facility
- On-call Maintenance
- On-site Maintenance
- Part-time Courtesy Patrol
- Play Area
- Public Parks Nearby
Apartment Features
- Balcony or Patio
- Cable Ready
- Ceiling Fans
- Dishwasher
- Refrigerator
- Some Utilities Included
- Tile Floors
- Views Available
- Walk-in Closets
Pet Policy
Pets Welcome Upon Approval. No breed restrictions.* Pet deposit is $100 per pet. Non-refundable pet fee is $100 per pet. Pet rent is $10 per month. *Certain breeds will require proof of a successful temperament test or "canine good citizen certification". Pet Amenities: Pet Waste Stations
Photos
Amenities
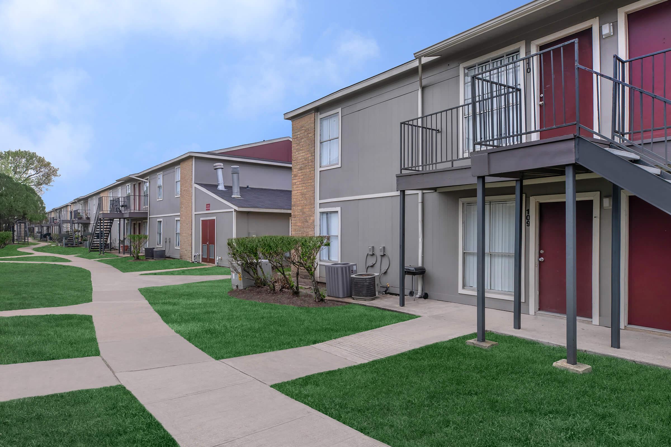
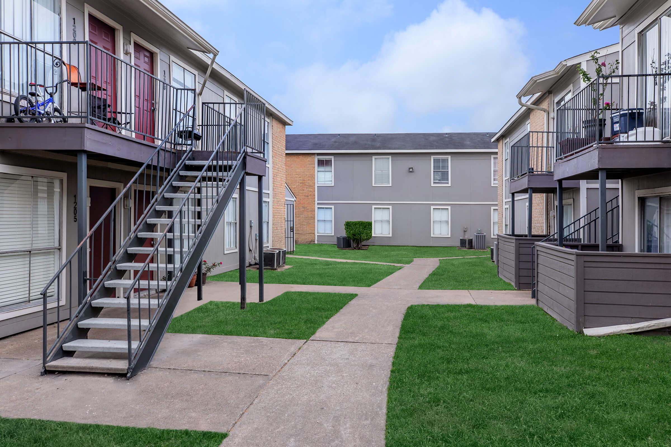
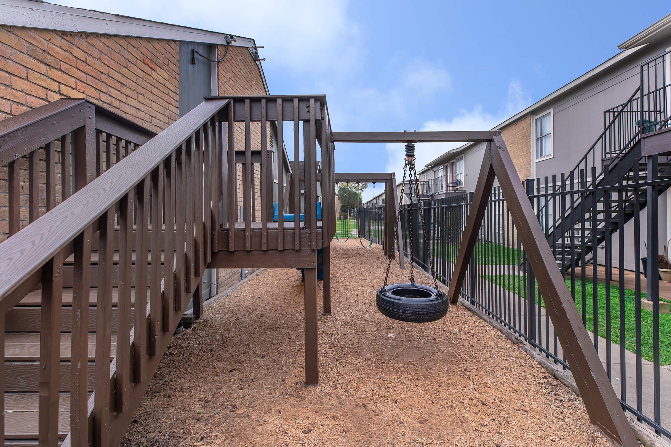
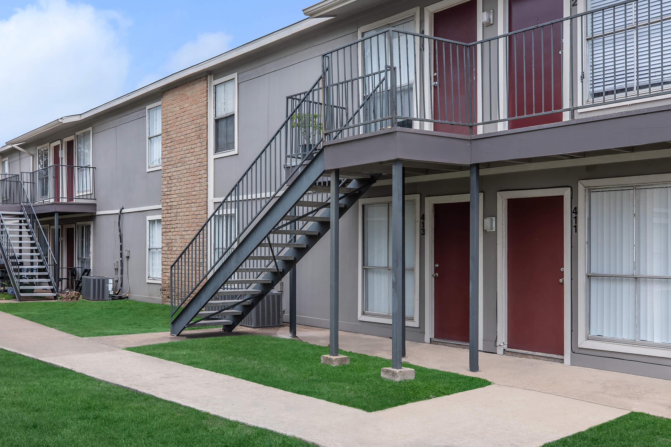
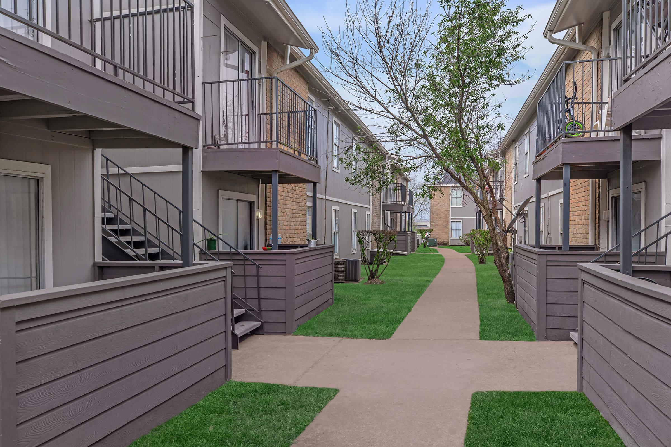
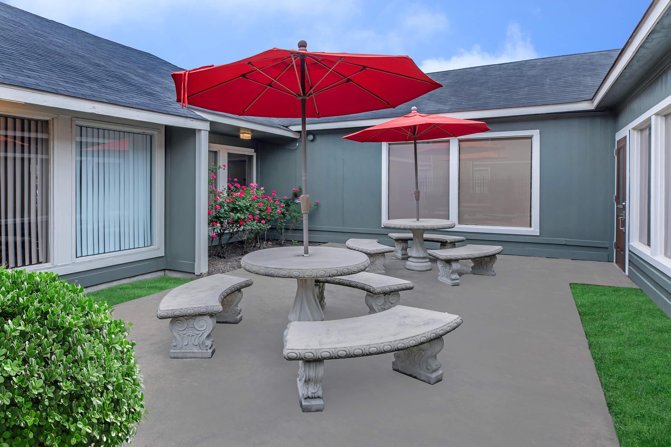
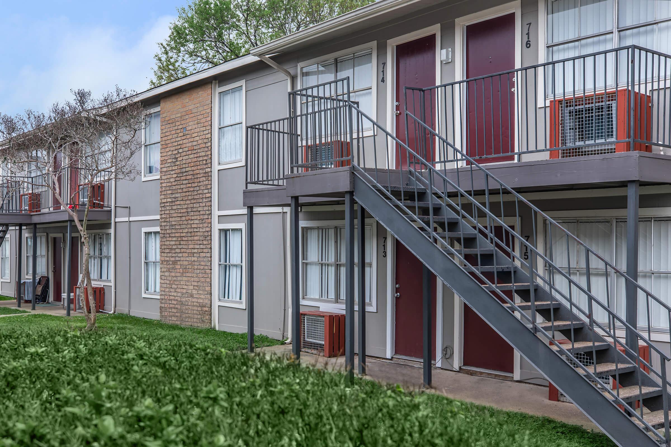
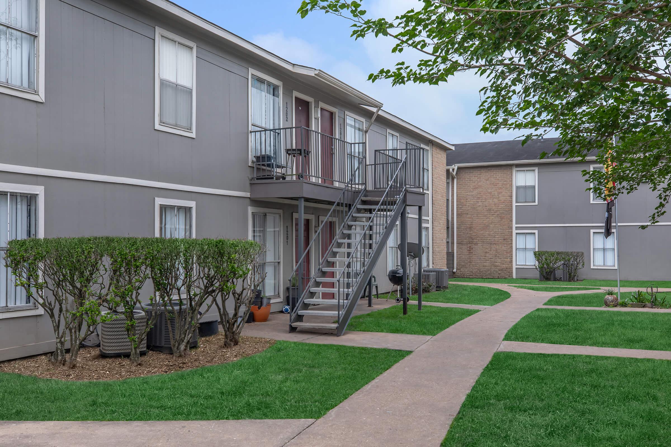
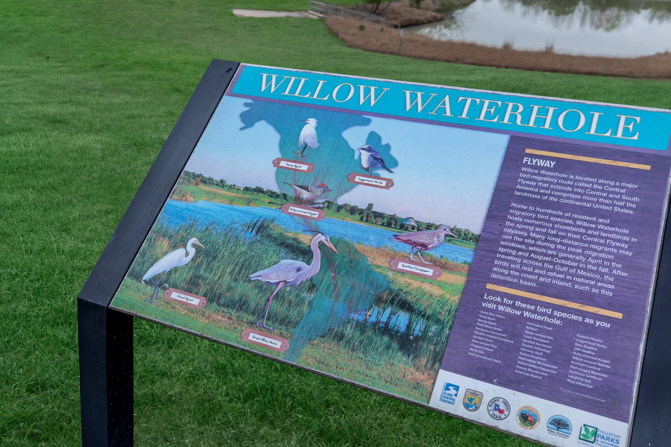
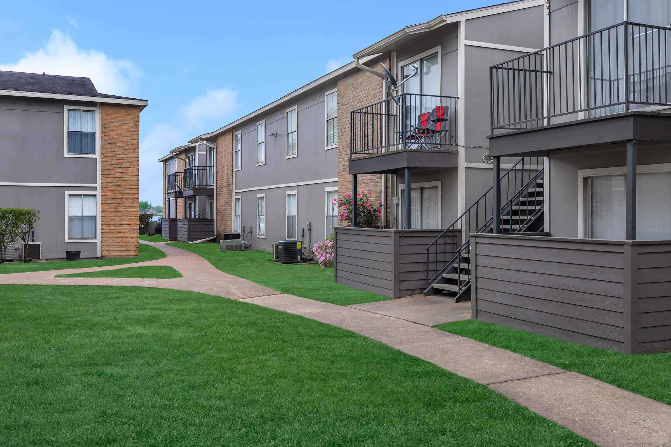
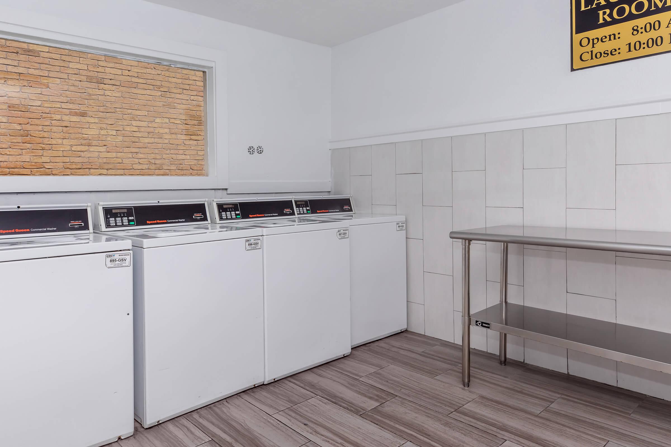
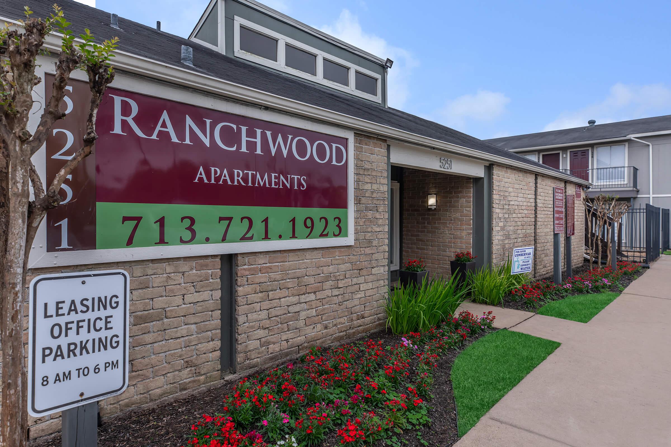
A1








B1








B5










Neighborhood
Points of Interest
Ranchwood Apartments
Located 5251 Gasmer Drive Houston, TX 77035 The Points of Interest map widget below is navigated using the arrow keysBank
Coffee Shop
Elementary School
Entertainment
Fitness Center
Grocery Store
High School
Hospital
Library
Mass Transit
Middle School
Park
Post Office
Preschool
Restaurant
Salons
Shopping
Shopping Center
University
Yoga/Pilates
Contact Us
Come in
and say hi
5251 Gasmer Drive
Houston,
TX
77035
Phone Number:
713-721-1923
TTY: 711
Fax: 713-721-1953
Office Hours
Monday through Friday: 9:30 AM to 5:30 PM. Saturday and Sunday: Closed.